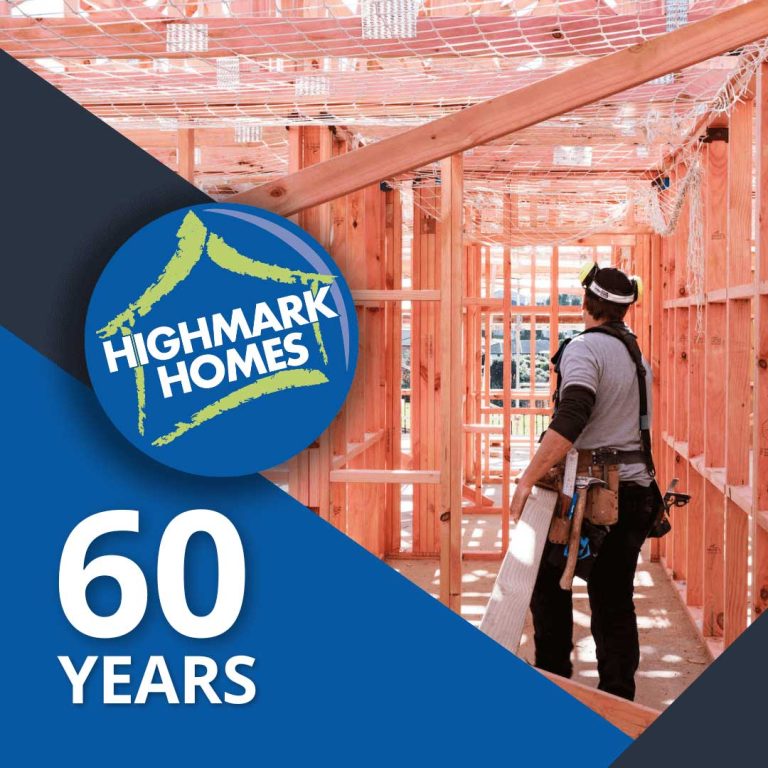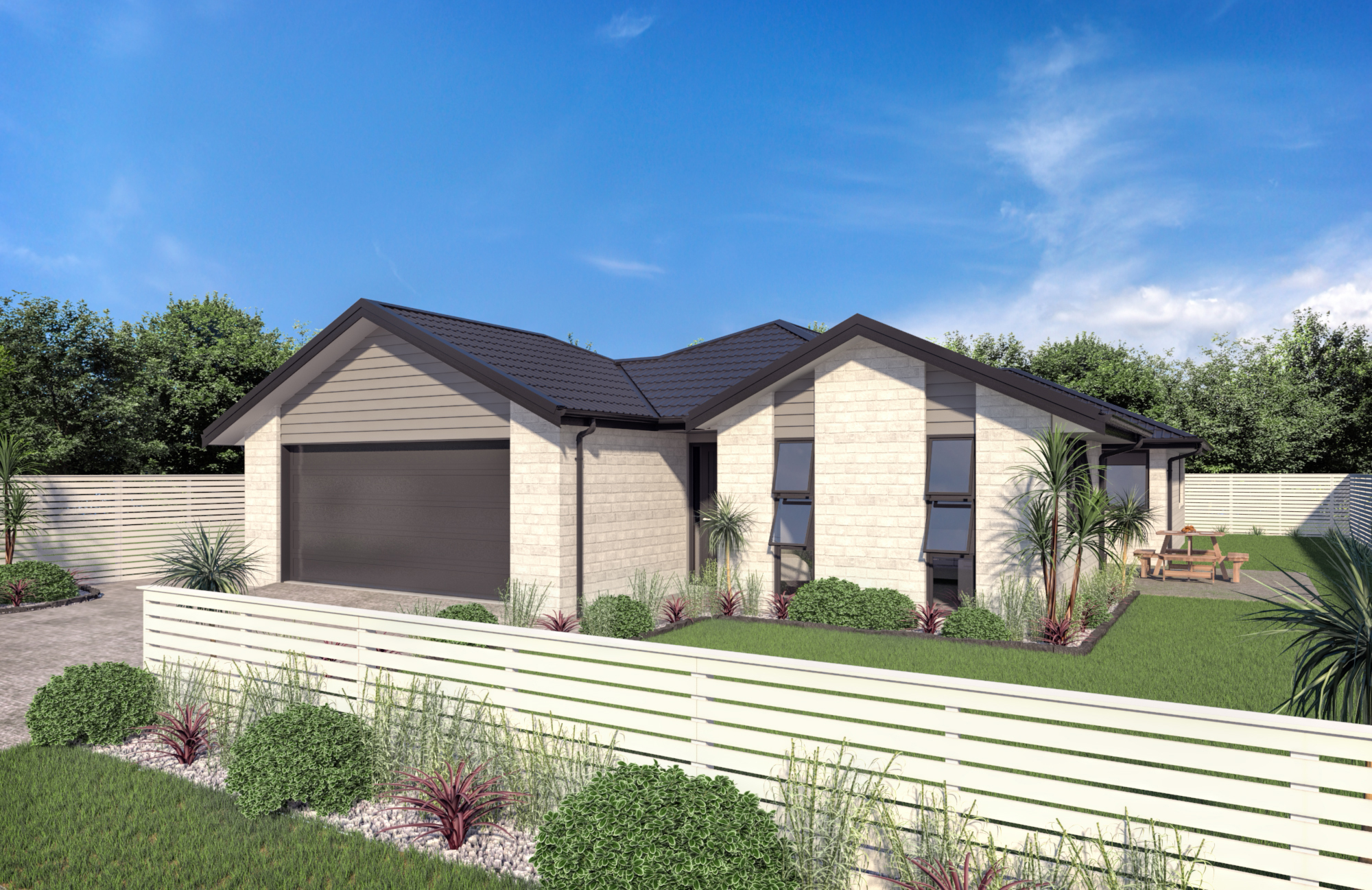FIXED PRICE CONTRACT WITH NO ADDITIONAL COSTS ADDED ON THROUGH OUT THE BUILD, INCLUDING NO PRICE INCREASES
Do you have a section and now looking for a house design and builder? or are you looking for a section: We Can Help.
This listing is for a HOUSE PLAN ONLY. The Napier plan at 183m2 is great value and has all the ingredients you need in a new home. Or please know the design can be changed to suite your section or own individual requirements or build budget.
A free site visit would be needed to confirm quotation for your full build.
House image is artist impressions only.
Inclusions below for a Rural section, but you can omit any listing below if not required please contact Alan for alterations to price.
- Council fees
- Excavation and foundations TC2
- Drainage
- Septic tank
- Fire tank
- Water filter system
- Solar panels
- 4 Bedrooms + 2 Bathrooms
- Separate toilet
- Open plan kitchen\dining\living
- Kitchen with scullery
- Composite bench top
- Separate Lounge
- Designer kitchen + Bosch Appliances
- Floor coverings
- Double glazed
- LED lighting
- Heat pump
- Double garage with internal access
- Interior design and colour consultant
- Metal roofing
- Driveway\path\patio area (100m2)
- Window blinds
- 10 year Master Builder Guarantee
Yes, you can make changes to the plan and upgrade some of the specification.
FIXED PRICE CONTRACT WITH NO ADDITIONAL COSTS ADDED ON THROUGH OUT THE BUILD, INCLUDING NO PRICE INCREASES
If your section is part of a subdivision and utilities are no more than 15mt away, then the Napier plan would be at $544,213 (included would be fence and grass)
Choose any of our plans listed on our website https://www.highmarkhomes.co.nz/house-plans/ and let us know where your section is, and you will receive a free estimate.


