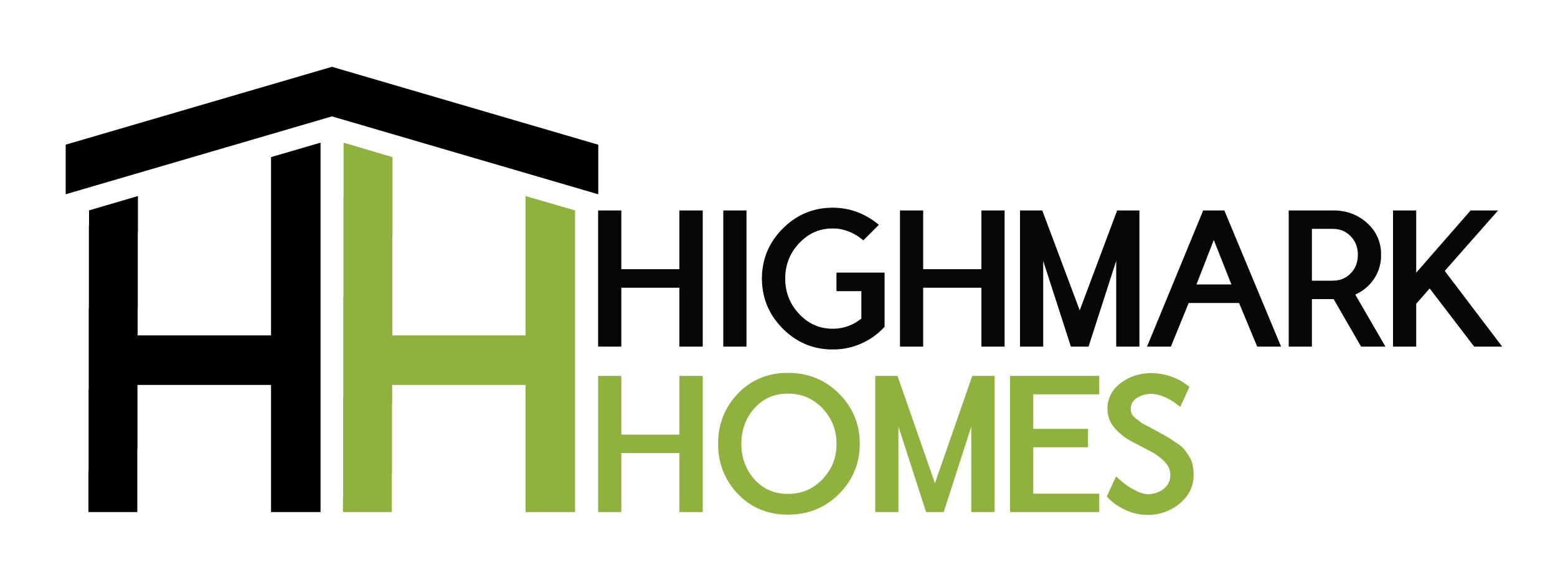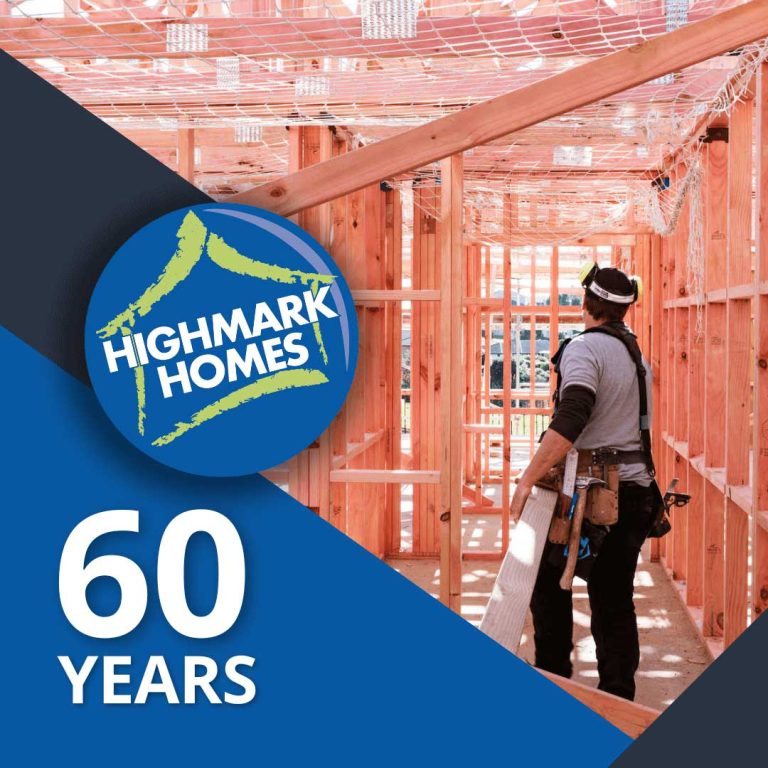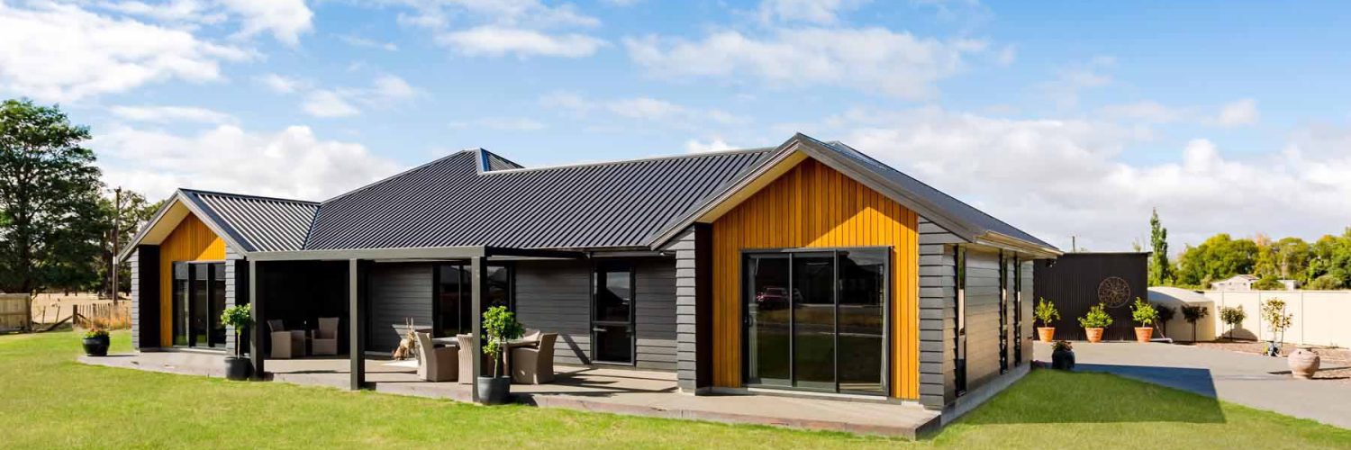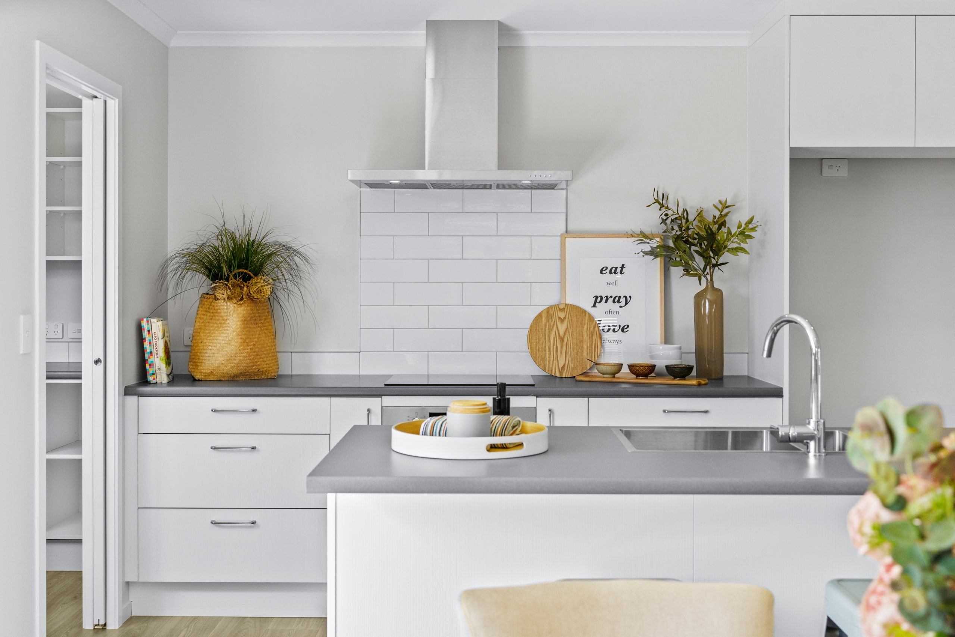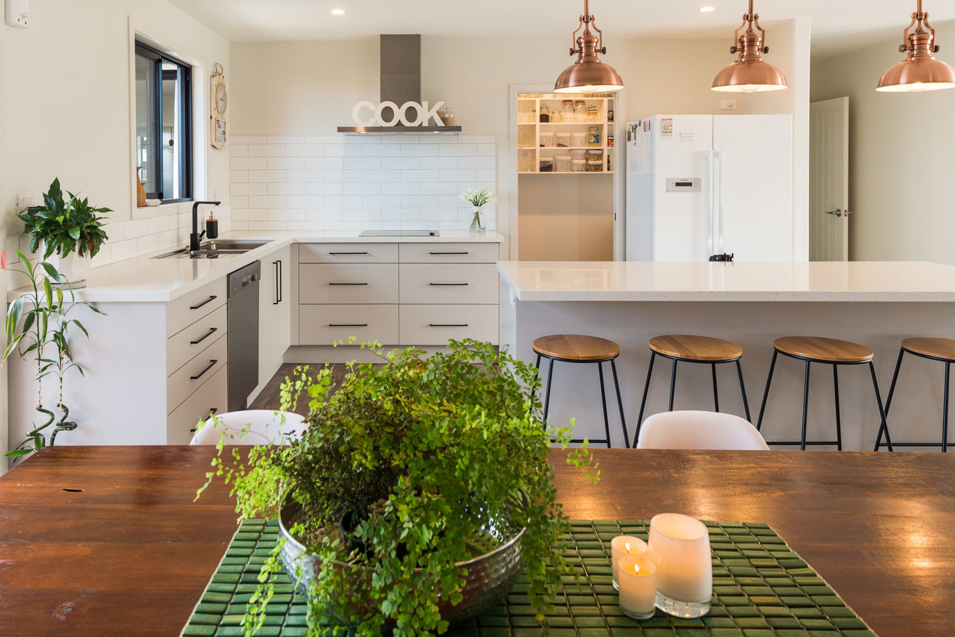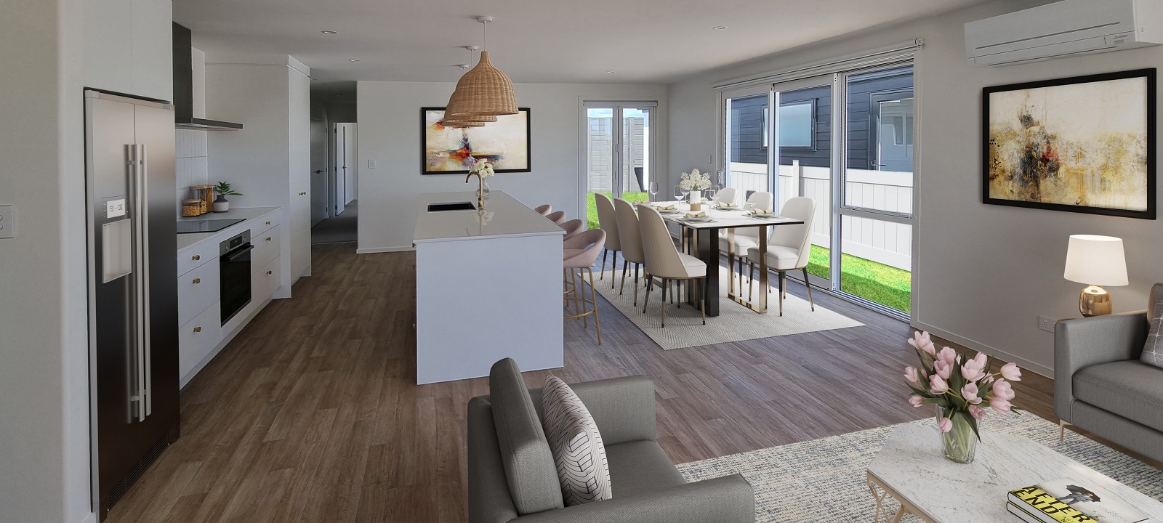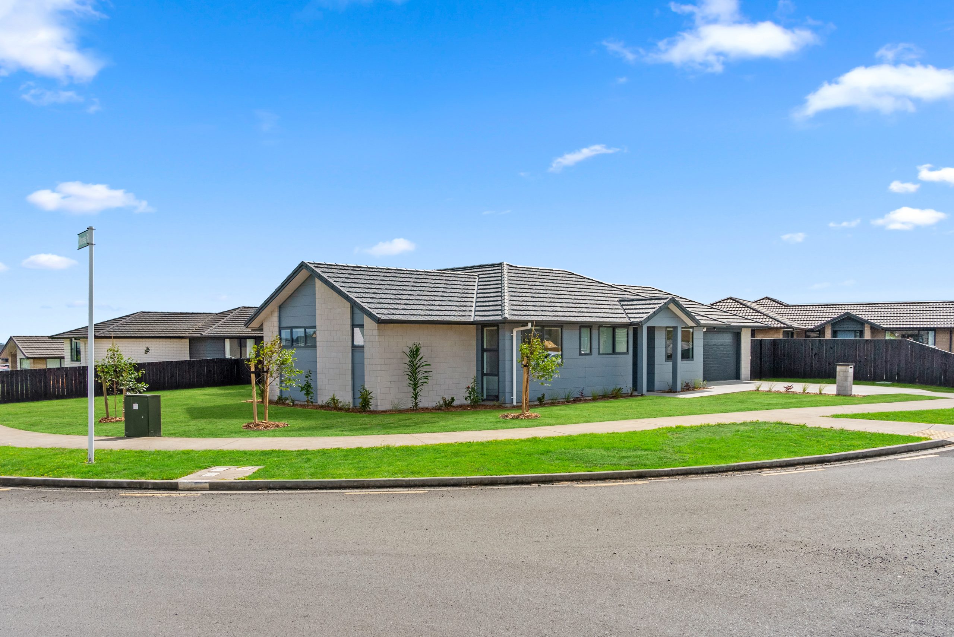- Home
- Get Started
Use one of our house plans as a starting point and customise them to suit the way you live
Visit the show home nearest you to see our work up close and collect ideas for your next home
We have teams of house builders across New Zealand
- Why Highmark
- Join Us
Want to find out more about becoming a licensee? Contact us today!

Hi, I’m Ryan Hunt, Managing Director for Highmark Homes. If you would like more information about our Licence opportunities, simply enter your details below and I will get back to you.
- Articles
- Contact Us
